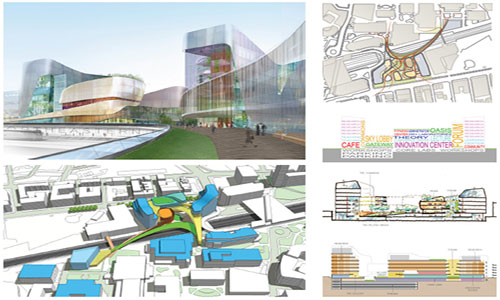If you have a passion for designing 3D models, you may have some preferences in choosing the 3D modeling software. SketchUp and Revit are both well-known in their concentrated user networks. To know which one is the best among two, you have to understand the underlying features first. Trimble SketchUp and Autodesk Revit stay at quite a good position when it comes maintaining precision in designing. But they have differences that distinguish them from each other. The content presents these features to you.
SketchUp Good for the Beginners:
Designing in SketchUp is much like drawing where you draw simple lines for your model. Generally in 3D, you are required to build a physical model with an ultimate measurement and size. Contrary to this, SketchUp allows users to concentrate on their project rather than on the designing skills. In SketchUp, outlines and features like push and pool tool help you build walls and floors as you desire. Keeping the features simple for you, it comes up with an easy-to-learn approach with which anyone can learn 3D designing without having prior knowledge. SketchUp also offers 3D warehouse – a library where designs are shared and uploaded to help designers across the world.
The best thing of SketchUp is that you can also learn 3D designing for free. SketchUp Make version with features and tools creates a place where you can sketch your imagination without compromising quality and accuracy.
SketchUp is also used in BIM (Building Information Modeling) to prepare the construction document. It needs a systematic approach from you so that the output will be as much accurate as you want. The poor result of SketchUp means that your model lacks in skills and design disciplines.
Revit for Professional Designers:
Revit works differently from SketchUp. It goes with the traditional designing style where you expect to build a physical structure using tools and applications. To design a wall, you need to choose the type of a wall from the preloaded section rather than making outlines in designing space. Editing is also done by following a few steps. You need to change the properties of the wall to get the desired shape and size you want. Though it is a complex process, Revit design offers a more accurate result than SketchUp does. Rendering your image with photo-like quality can be easily accomplished with Revit.
A few drawbacks are must there when it is compared with SketchUp. You have to purchase the application to get the benefits. Learning the application takes time than SketchUp. Still, Revit stays at a strong place as it comes up more advanced tools and techniques leading you to design in the best way.
Revit works smoother than SketchUp as the application cleans up the unnecessary works. The application seems best in coordination and data extraction. Users also express that Revit application runs faster than SketchUp, no matter how easy to learn the SketchUp tool is.
Though both of them are 3D software applications, the working areas are different and so do the features. If designing is your professional need, you must keep Revit over SketchUp.
Article Source: skwarchitects.com

Read more
~~~~~~~~~~~~~~~~~~~~~~~~~~
Published By
Rajib Dey
www.sketchup4architect.com
~~~~~~~~~~~~~~~~~~~~~~~~~~
SketchUp Good for the Beginners:
Designing in SketchUp is much like drawing where you draw simple lines for your model. Generally in 3D, you are required to build a physical model with an ultimate measurement and size. Contrary to this, SketchUp allows users to concentrate on their project rather than on the designing skills. In SketchUp, outlines and features like push and pool tool help you build walls and floors as you desire. Keeping the features simple for you, it comes up with an easy-to-learn approach with which anyone can learn 3D designing without having prior knowledge. SketchUp also offers 3D warehouse – a library where designs are shared and uploaded to help designers across the world.
The best thing of SketchUp is that you can also learn 3D designing for free. SketchUp Make version with features and tools creates a place where you can sketch your imagination without compromising quality and accuracy.
SketchUp is also used in BIM (Building Information Modeling) to prepare the construction document. It needs a systematic approach from you so that the output will be as much accurate as you want. The poor result of SketchUp means that your model lacks in skills and design disciplines.
Revit for Professional Designers:
Revit works differently from SketchUp. It goes with the traditional designing style where you expect to build a physical structure using tools and applications. To design a wall, you need to choose the type of a wall from the preloaded section rather than making outlines in designing space. Editing is also done by following a few steps. You need to change the properties of the wall to get the desired shape and size you want. Though it is a complex process, Revit design offers a more accurate result than SketchUp does. Rendering your image with photo-like quality can be easily accomplished with Revit.
A few drawbacks are must there when it is compared with SketchUp. You have to purchase the application to get the benefits. Learning the application takes time than SketchUp. Still, Revit stays at a strong place as it comes up more advanced tools and techniques leading you to design in the best way.
Revit works smoother than SketchUp as the application cleans up the unnecessary works. The application seems best in coordination and data extraction. Users also express that Revit application runs faster than SketchUp, no matter how easy to learn the SketchUp tool is.
Though both of them are 3D software applications, the working areas are different and so do the features. If designing is your professional need, you must keep Revit over SketchUp.
Article Source: skwarchitects.com

Read more
~~~~~~~~~~~~~~~~~~~~~~~~~~
Published By
Rajib Dey
www.sketchup4architect.com
~~~~~~~~~~~~~~~~~~~~~~~~~~
No comments:
Post a Comment