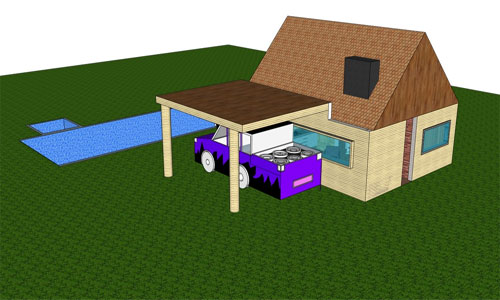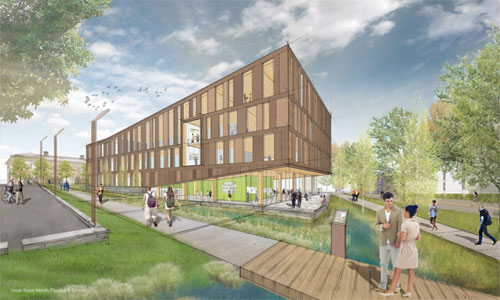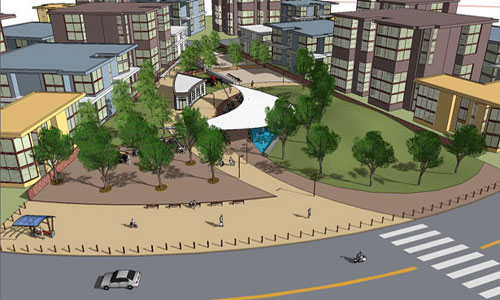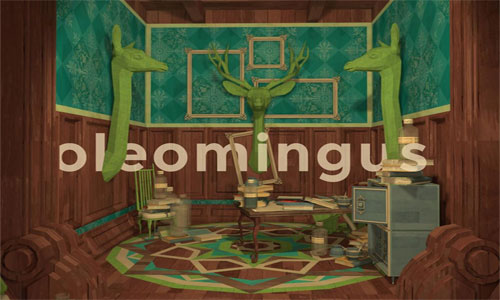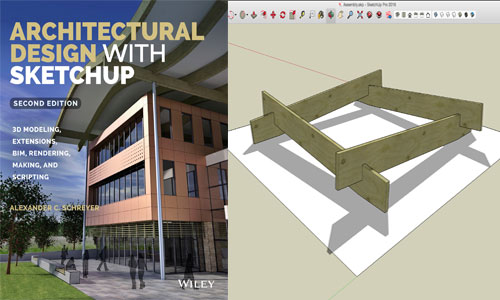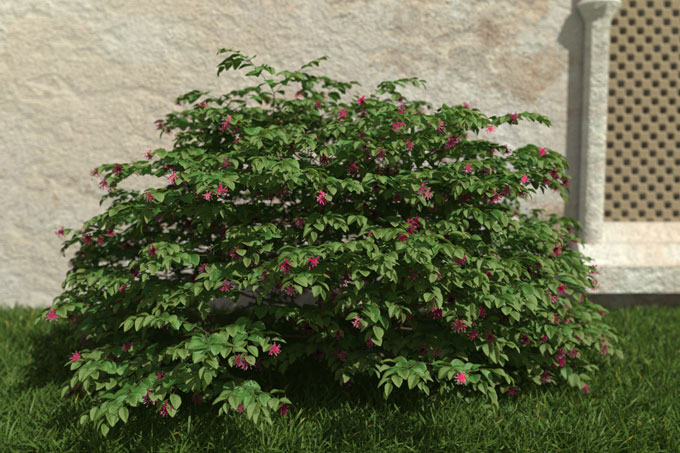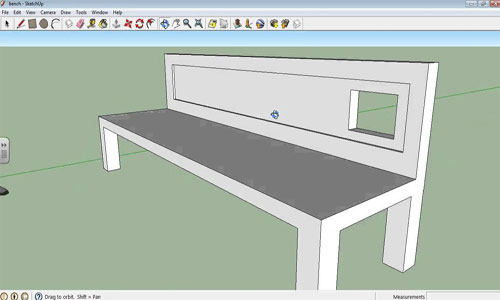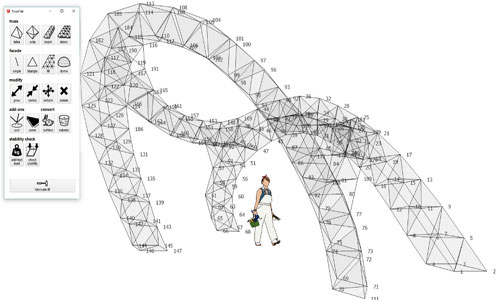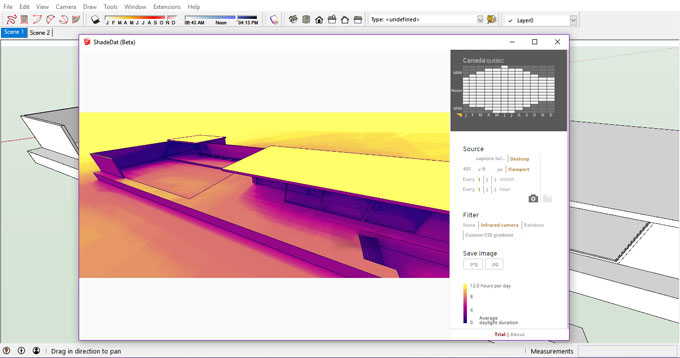Adds Stereo Rendering, VR180 Support, Multi-Polygonal and Crossed-Planes Leaves and Numerous User Experience Improvements
E-on software, a leading global developer of software for the creation, animation, rendering, and integration of natural 3D environments in the computer graphics, VFX, architecture, and gaming industries, today announced the immediate availability of Release 4 (R4) of its VUE and PlantFactory 2016 software.
The free versions of its VUE 2016 and PlantFactory 2016 R4 software (Personal Learning Editions and Trial versions) are also immediately available.
Key New Features in VUE 2016 R4
• Stereoscopic Rendering:
a. Available for both panoramic (360° and 180°) and non-panoramic renders
b. For Stills and Animations
c. User defined Interpupillary Distance and final image layout (top/bottom or left/right)
d. 3 convergence modes for handling parallax: Parallel, Converged and Off-axis
e. Automatically recognized by Stereo-compliant platforms (such as Youtube) and can be played on stereo compliant devices such as Occulus Rift, HTC
Vive, Nvidia 3DVision, Sony PSVR, Google DayDream, Google Carboard etc.
• 180 Degree VR Panoramas (VR180)
a. Render a 180° vertical and horizontal FOV
b. Automatically recognized by VR180-compliant platforms (such as Facebook and Youtube)
• Multi-pass Rendering Improvements
a. Optimized handling of semi-transparent materials to prevent background color to bleed within object mask color data
b. Embed alpha channel for each mask pass (when the output format supports it)
• Path Tracer renderer improvements:
a. Adds support for normal mapping
b. Selection of OpenCL devices: All Available Devices, GPU Devices Only, or CPU Devices Only
• UX/UI improvements
a. Added support for CPUs with more than 64 cores on Windows
b. Improved 4K/HiDPI display compatibility
c. Better responsiveness and faster computation of Procedural Terrain within the Terrain Editor
d. Alembic compatibility updated to version 1.7.3
• xStream Integration:
a. Adds support for Maya 2018 (MentalRay and VRay - incl. viewport 2.0)
b. Adds support for Cinema 4D R19.
Key New Features in PlantFactory 2016 R4
• Multi-Polygonal Single-Plane Leaves
a. Perfect for both offline rendering and light enough for real-time
b. Grid based mesh to add more realism in the vegetation finer details
c. Leaves can be bent, curved, folded and react to wind
d. Compatible with auto and user-defined LODs
e. Compatible with color shift, multi materials, two-sided materials etc…
• Crossed-Plane Leaves
a. Particularly suited for real-time engines, or low level LODs
b. Ideal for representing complex plant geometry parts such as flower groups or dense foliage
c. Very effective in terms of polygon count and memory footprint
d. Select either 2 or 3 crossed planes (2 vertical + 1 horizontal)
e. Fully customizable texturing
f. 4 Normal computation parameters for perfect integration
• Multi-pass Rendering Improvements
a. Optimized handling of semi-transparent materials to prevent background color to bleed within object mask color data
b. Embed alpha channel for each mask pass (when the output format supports it)
• UI/UX improvements:
a. Improved export
b. Improved sap inheritance
c. Added support for CPUs with more than 64 cores on Windows
d. Added wireframe display for billboards
e. Improved display of billboards back face
f. Enhanced image browsing
g. Improved hooking points placement for warpboards
Availability: Release 4 (R4) is available as a free software update for all registered users of VUE and PlantFactory 2016.
The 2016 R4 Personal Learning Editions (PLE) and Trial versions are also immediately available. Users can download the 2016 R4 Personal Learning Editions at no charge from www.e-onsoftware.com/try.
All VUE and PlantFactory 2016 software titles are available in English, French and German and perform under all versions of Windows 7, Windows 8, and Windows 10 (64 bit only), and Mac Intel (64 bit) for MacOSX 10.7+.
~~~~~~~~~~~~~~~~~~~~~~~~~~
Published By
Rajib Dey
www.sketchup4architect.com
~~~~~~~~~~~~~~~~~~~~~~~~~~
